Superior Durability with Curb Appeal
We offer fully-designed top-quality custom metal building kits along with expert drawings and timely delivery for your construction projects. With metal roofing, siding, and welded rigid frames, we can help you win more business and get you on and off the job fast.
Whether you are building a warehouse, garage, an office complex, church, retail store, manufacturing plant, workshop, fire station, or agricultural barn, we have the expertise and resources in pre-engineered metal buildings to bring your design to life.

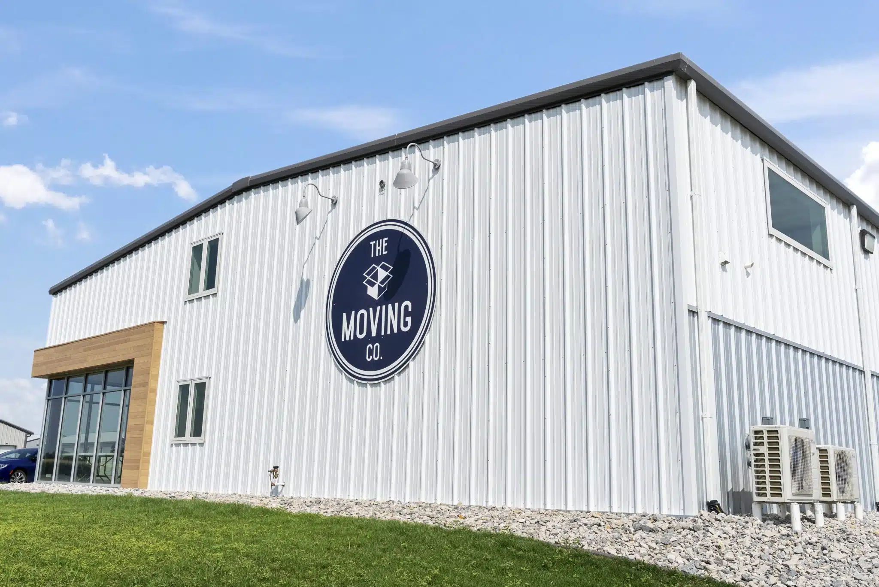
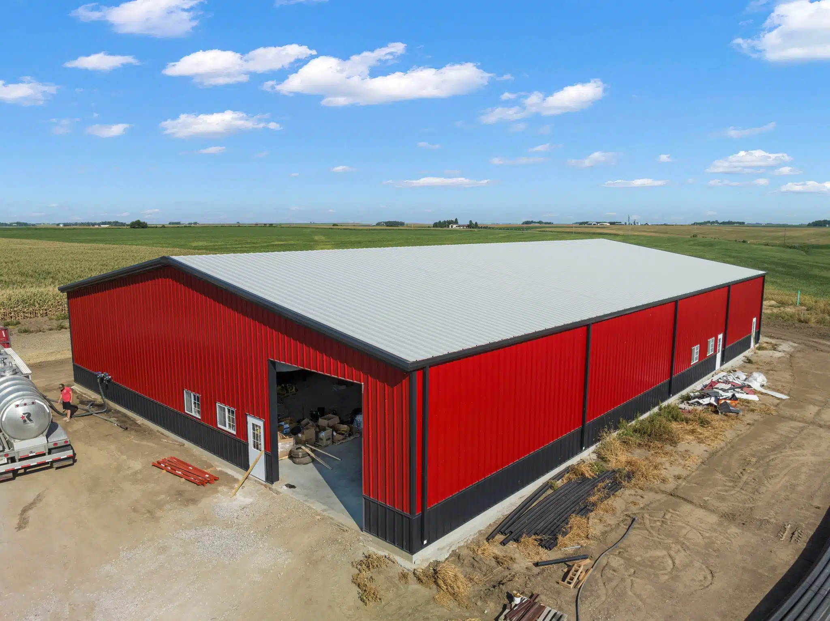
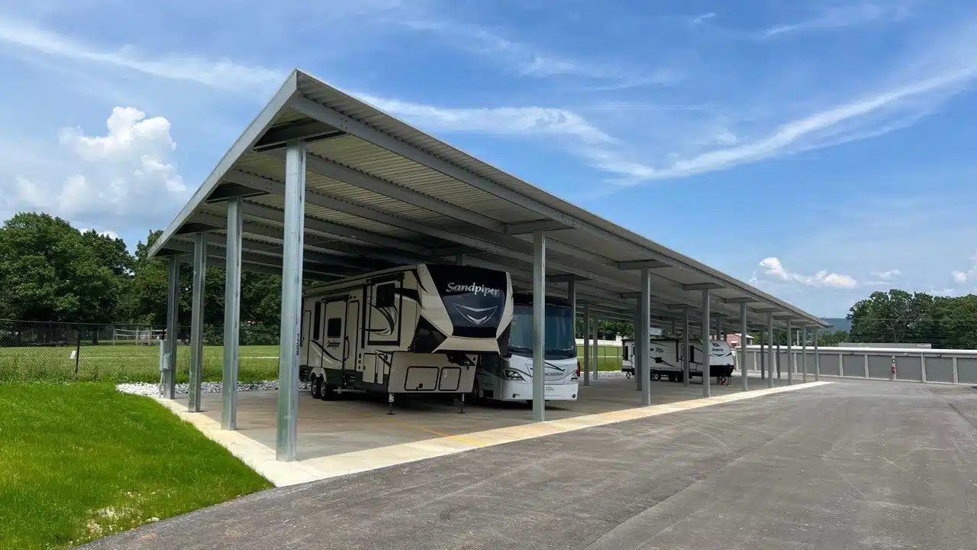
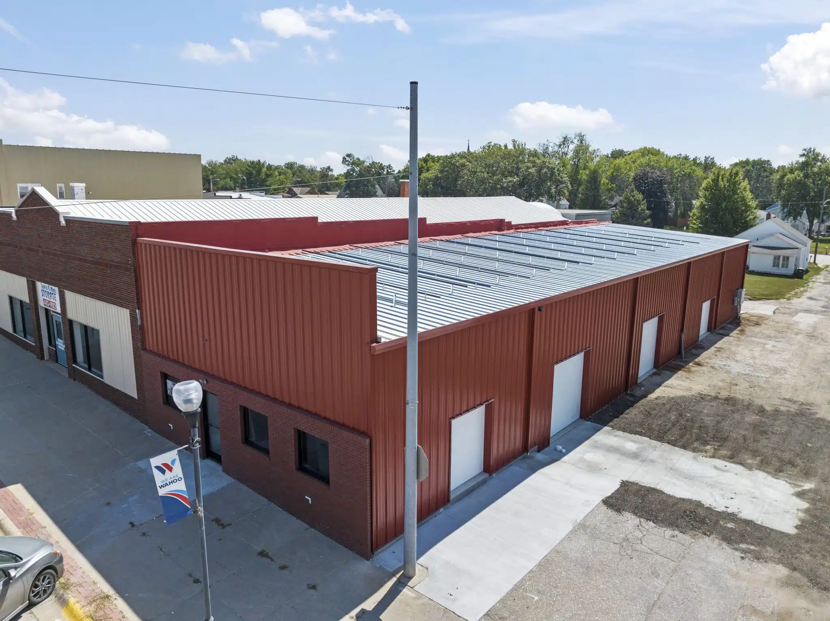
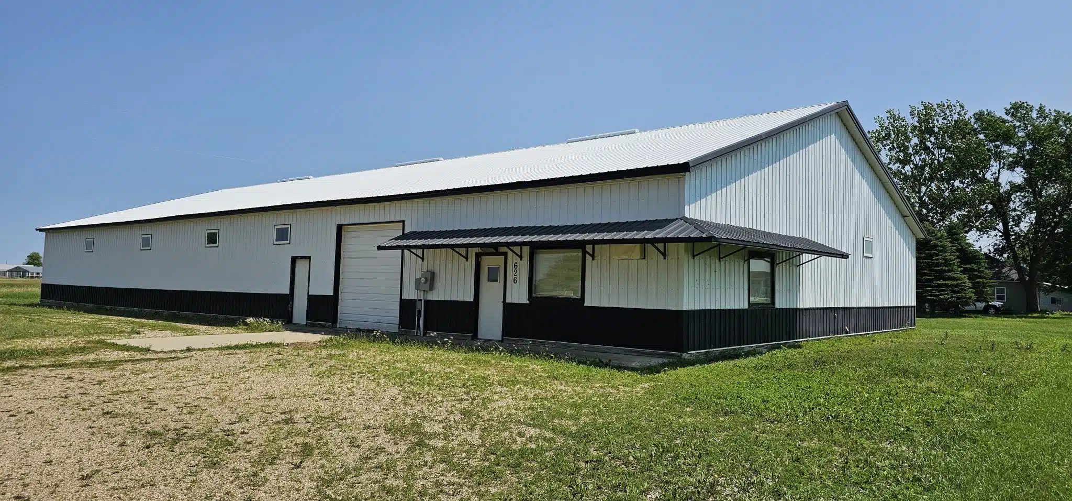
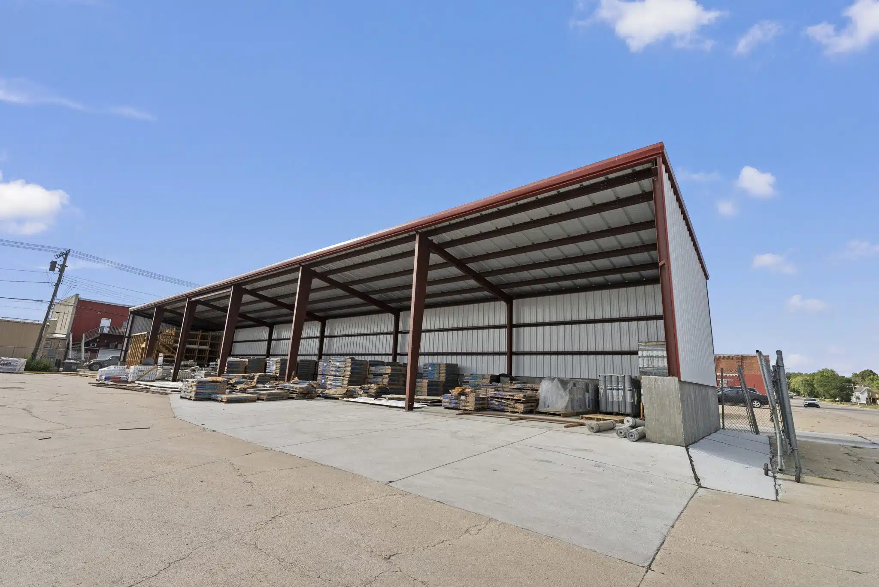

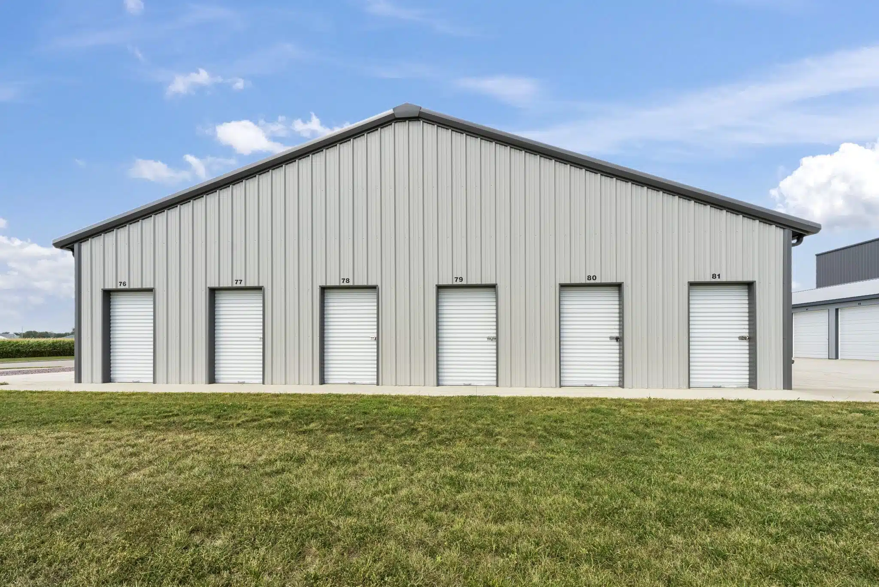

INSTALLATION GUIDE
- Easy to follow drawings with marked pieces for installation assistance
COMPONENTS (Walls)
- Corner Post
- Endwall Post
- Endwall Girt
- Base Angle
- Walk Door
- Door Jamb
- Sidewall Girt
- Cable / Rod Bracing
- Rigid Frame Column
- Downspout
- Corner Trim
- Wall Panels
- Window Frame Out
- Overhead Door Frame Out
- Louver Frame Out
COMPONENTS (Roof)
- Endwall Rafter Beam
- Rigid Frame Rafter
- Purlin
- Eave Strut
- Eave Gutter
- Gable Trim
- Roof Panels
- Roof Cap
- Ridge Vent
PANEL OPTIONS
- Standing Seam Systems
- Mechanically Seamed Systems
- Hidden Fasterner Systems
- Exposed Fastener Systems
COLOR OPTIONS
- Availability depends on panel selections and region of the country. Please discuss with your sales team or estimator.
OPENINGS
- Framed openings for window, overhead/roll-up doors, and walk-doors
- Door trim package includes painted jamb/header and jamb cover trim.
ACCESSORIES
- Roof and wall closures
- Butyl tape
- Clear sealant
- Bolts and nuts
- Fasteners / Rivets
- Steel walk door, jamb and lever lockset
Metal Building Systems provide ultimate flexibility as you consider your next project. Backed by the design expertise of Central States Building Works, our material-only packages are custom fabricated for your project and come ready for installation.
Ideas for Pre-Engineered Metal Buildings.
- Garages
- Workshops
- Offices
- Warehouses
- Canopy Boat & RV Storage
- Churches
- Manufacturing facilities
- Retail stores
Each project is custom-made, with metal panels and frames cut precisely according to your specific design.
